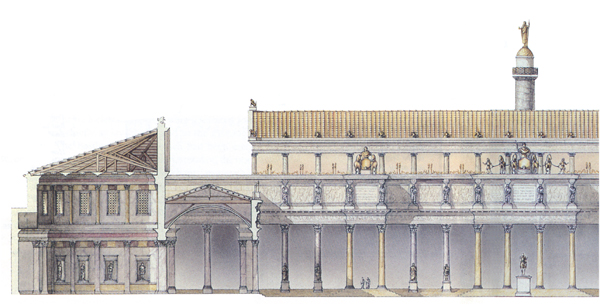

"The Basilica Ulpia may not have been a building of any profound architectural originality. But there are few monuments of antiquity that enjoyed a greater and more enduring prestige, or that did more to shape the subsequent course of architectural history."
Ward-Perkins, Roman Imperial Architecture
An architectural style peculiar to Rome, the basilica contained a central hall or nave with colonnaded aisles lit by a clerestory. Dedicated to public use as law courts and a place of business, it became the preferred architectural type for the Christian church. Venerable and admired even in the time of Constantine, the Basilica Ulpia was the largest and most lavish in Rome and would have been regarded as a model of its type. Unlike previous imperial fora, in which a temple was placed frontally in the square, the Basilica Ulpia was set transversely to the axis of the forum and enclosed by two ambulatory colonnades. At either end of the basilica were two semicircular apses (which had the same diameter as the hemicycles off the colonnades) and, at the center of the façade, a tetrastyle (four-column) porch.
"All along the roof of the colonnades of Trajan's forum there are placed gilded statues of horses and representations of military standards, and underneath is written Ex manubiis" [from the spoils of war].
Aulus Gellius, Attic Nights (XXIII.25.1)
In this computer model by Burge and Packer of the basilica's main fasçade, one begins to appreciate its original appearance. The northwest corner of the forum has been recreated and is a vivid contrast to the original two-dimensional drawing above. Numismatic evidence indicates that a quadriga (four-horse chariot) surmounted the central porch and a biga (two-horse chariot) the lateral ones, all presumably of gilt bronze. Behind the Corinthian order of the fasçade, with its steps and columns of golden giallo antico and the purple-veined pavonazzetto colonnade behind, one can discern the Ionic order of the celestory.
In the background, the west colonnade is depicted, entered by a flight of three steps and floored with polychrome marble. The pavonazzetto columns of the portico support an entablature modelled on the Forum of Augustus, the deep attic broken by Dacian captives on a pedestal carrying an elaborate cornice, which carries another pedestal with bronze standards. Fragmentary inscriptions reveal that these pedestals commemorated Trajan's legions. Between the Dacian caryatids, in the bays between the columns, are imagines clipeatae, portraits set off by circular frames. Coins also show ornamental antefixes along the eave of the roof, which may be stylized eagles, as represented here, or more conventional vases.
The architectural drawing above shows a portion of the basilica's fasçade as it would have appeared to one entering the forum. The colonnade that flanked the square and the apse at each end of the basilica are in cross section. Trajan's Column soars in the background. The roof of the basilica was covered with tiles of gilded bronze, which especially impressed the traveler Pausanius, who thought it "worth seeing not only for its general beauty but especially for its roof made of bronze" (Description of Greece, V.12.6).
References: The Forum of Trajan in Rome: A Study of the Monuments in Brief (2001) by James E. Packer; Roman Imperial Architecture (1981) by J. B. Ward-Perkins; Aulus Gellius: Attic Nights (1927) translated by John C. Rolfe (Loeb Classical Library).
![]()